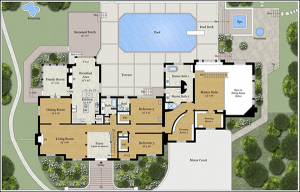How to Design Your Own House Plans: A Step-by-Step Guide
Designing your own house plans can be an exciting and fulfilling experience. It allows you to create a home that suits your unique needs and preferences. Whether you’re an aspiring architect or simply want to personalize your living space, this step-by-step guide will help you navigate the process of designing your own house plans.
1. Define Your Requirements and Goals
Before diving into the design process, it’s essential to establish your requirements and goals. Consider the number of bedrooms and bathrooms you need, the desired square footage, the layout preferences, and any specific features or amenities you wish to include. Creating a list will help you stay organized and focused during the design phase.
2. Research and Gather Inspiration
To kickstart your design process, gather inspiration from various sources. Browse architecture magazines, visit websites, and explore social media platforms to discover different architectural styles and design elements. Save images, sketches, and notes that resonate with your vision. This research phase will provide you with a solid foundation for developing your own unique house plans.
3. Study Local Building Codes and Regulations
Before proceeding with your design, familiarize yourself with local building codes and regulations. These codes vary from one region to another and cover aspects such as minimum room dimensions, fire safety requirements, and zoning restrictions. Ensure that your design adheres to these guidelines to avoid any legal or construction complications down the line.
4. Develop Initial Sketches and Floor Plans
Begin by sketching out your initial ideas and floor plans. This can be done by hand or using computer-aided design (CAD) software. Start with rough sketches to explore different layout options, spatial arrangements, and flow between rooms. Refine your sketches as you progress, adding accurate measurements and dimensions.

5. Consider Functionality and Flow
When designing your house plans, it’s crucial to prioritize functionality and flow. Think about how you want to use each space and ensure that the layout facilitates easy movement and interaction between rooms. Consider the placement of windows and doors to maximize natural light and create a seamless transition between indoor and outdoor spaces.
6. Pay Attention to Room Proportions
Maintaining proper room proportions is key to creating a visually appealing and comfortable living environment. Avoid excessively large or small spaces that may feel awkward or cramped. Aim for well-balanced dimensions that accommodate furniture, allow for efficient circulation, and provide a harmonious atmosphere throughout the house.
7. Add Architectural Details and Features
Architectural details and features add character and uniqueness to your house plans. Consider incorporating elements such as built-in shelves, alcoves, archways, or decorative moldings that reflect your personal style. These details can elevate the overall design aesthetic and create focal points within your home.
8. Seek Professional Guidance and Feedback
While designing your own house plans is a rewarding endeavor, it’s always beneficial to seek professional guidance. Consult with architects, interior designers, or structural engineers to ensure your plans are structurally sound and feasible. They can provide valuable insights, suggest improvements, and help you avoid potential pitfalls.
9. Refine and Finalize Your Design
Once you have received feedback and made necessary adjustments, refine your design to its final version. Ensure that all measurements and dimensions are accurate, and double-check that your plans comply with local building codes and regulations. Take the time to review your design thoroughly, paying attention to the placement of electrical outlets, plumbing fixtures, and other essential elements.
10. Create Detailed Construction Drawings
With your final design in hand, it’s time to create detailed construction drawings. These drawings will serve as a guide for builders and contractors during the construction process. Include floor plans, elevations, sections, and any other necessary drawings that provide comprehensive instructions for bringing your design to life.
11. Consider Energy Efficiency and Sustainability
As you finalize your house plans, take the opportunity to integrate energy-efficient and sustainable features. Consider incorporating solar panels, proper insulation, energy-efficient appliances, and eco-friendly materials. Not only will these choices reduce your environmental impact, but they can also save you money on energy costs in the long run.
12. Get Approvals and Permits
Before starting construction, you will likely need to obtain approvals and permits from local authorities. Submit your house plans to the appropriate governing bodies for review and ensure that you comply with all necessary regulations. This step is crucial to ensure a smooth and legal construction process.
13. Engage Professional Contractors
Unless you have experience in construction, it’s advisable to hire professional contractors to bring your design to reality. Engage licensed builders, carpenters, electricians, and plumbers who have expertise in residential construction. Working with professionals will ensure that your house plans are executed accurately and efficiently.

14. Monitor the Construction Process
Throughout the construction process, actively monitor the progress to ensure that your vision is being realized. Regularly communicate with the contractors, address any concerns promptly, and make necessary decisions as the project evolves. Being involved in the construction phase will help ensure that your house plans are translated into the home you envisioned. https://citibuildconstruction.com.au/
15. Review and Make Adjustments as Needed
Even with careful planning, it’s common to encounter minor adjustments or changes during construction. Be prepared to review and adapt your house plans as needed. Collaborate with the contractors and professionals involved to find suitable solutions that maintain the integrity of your design while accommodating any unforeseen circumstances.
Conclusion
Designing your own house plans allows you to create a home that perfectly fits your needs and reflects your personal style. By following this step-by-step guide, you can navigate the design process with confidence and create a set of house plans that is both functional and aesthetically pleasing. Remember to consider local building codes, seek professional guidance when needed, and stay involved throughout the construction process. With careful planning and attention to detail, you can turn your dream home into a reality.
